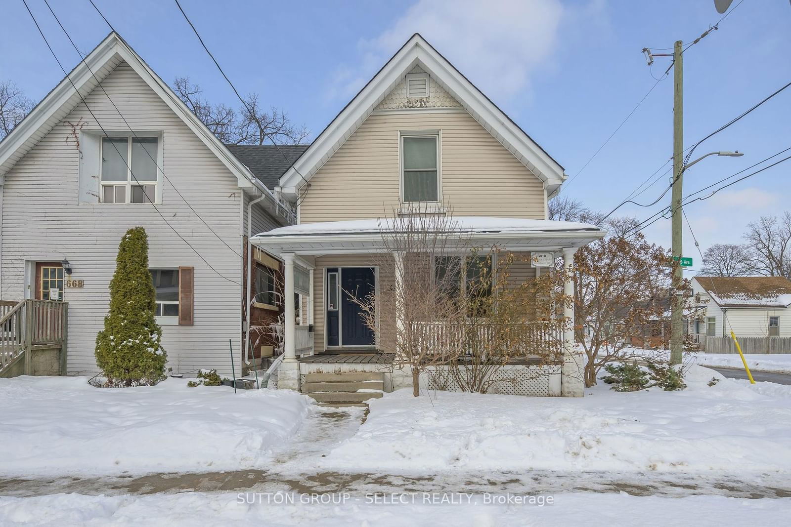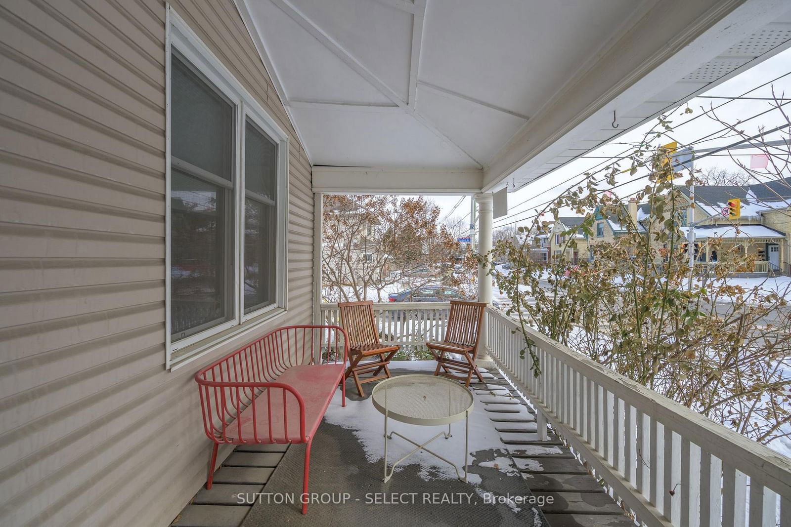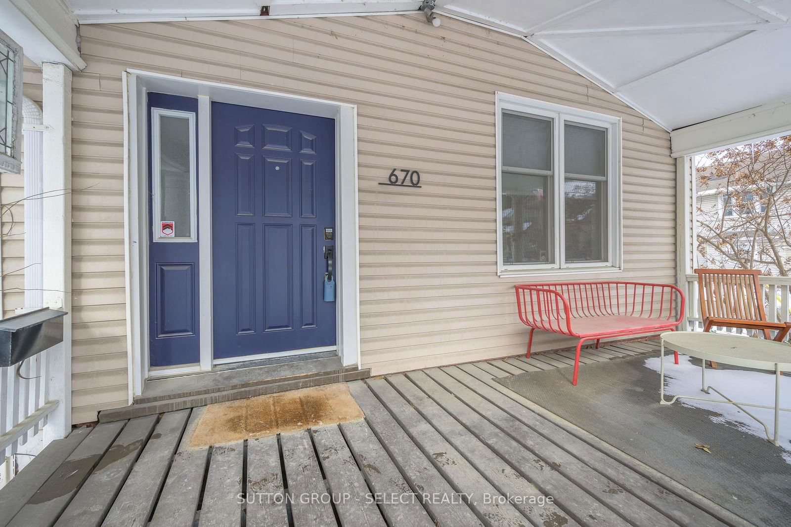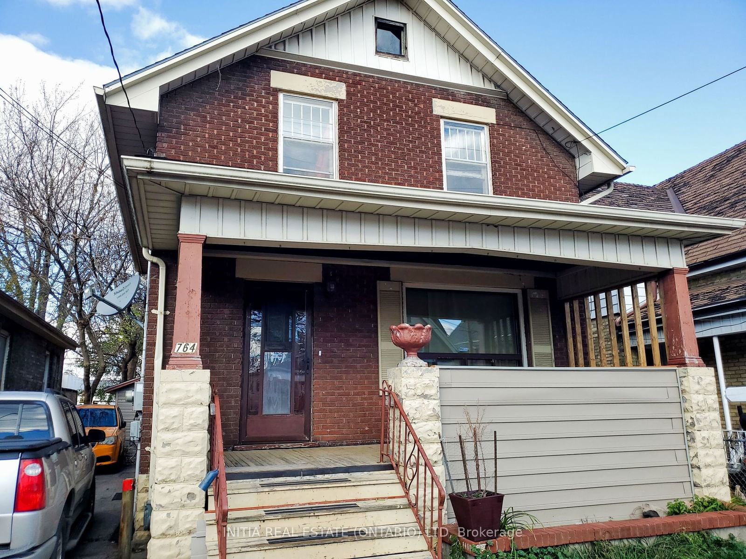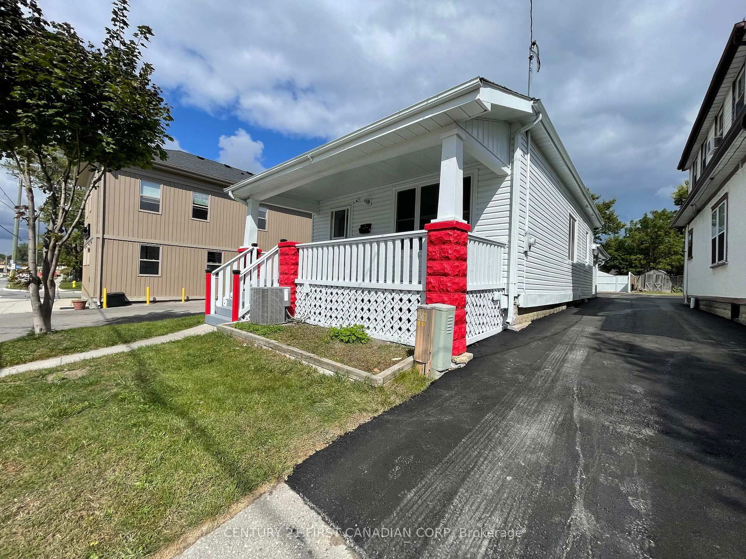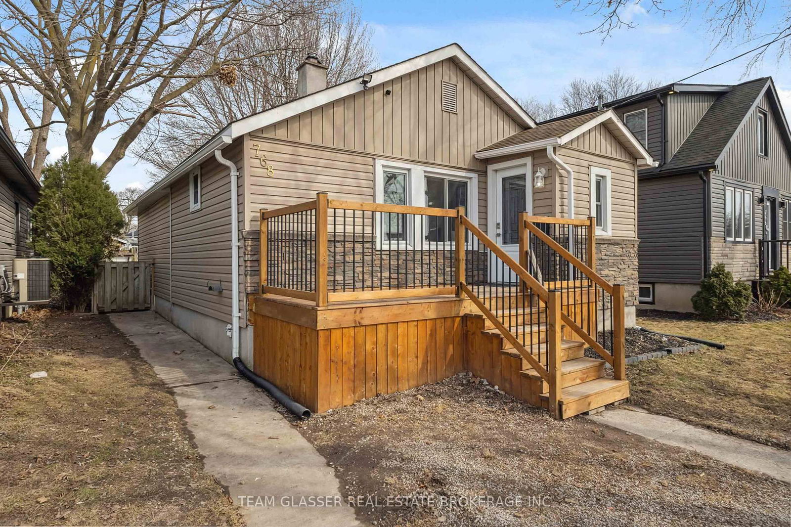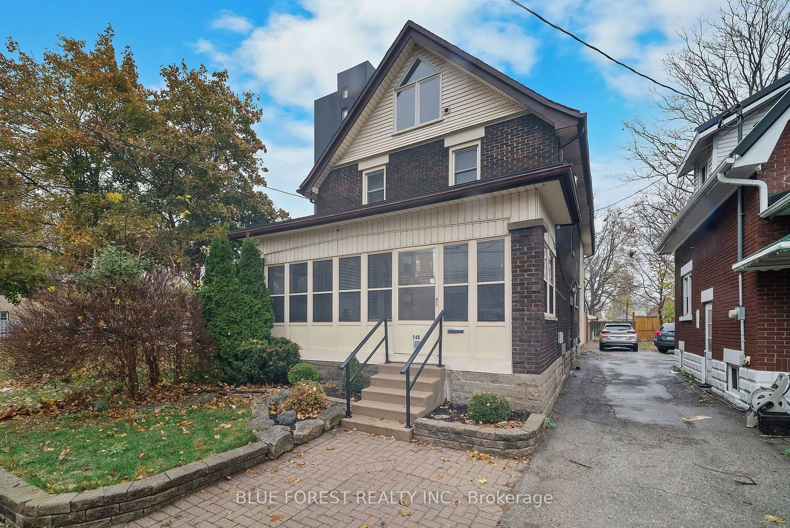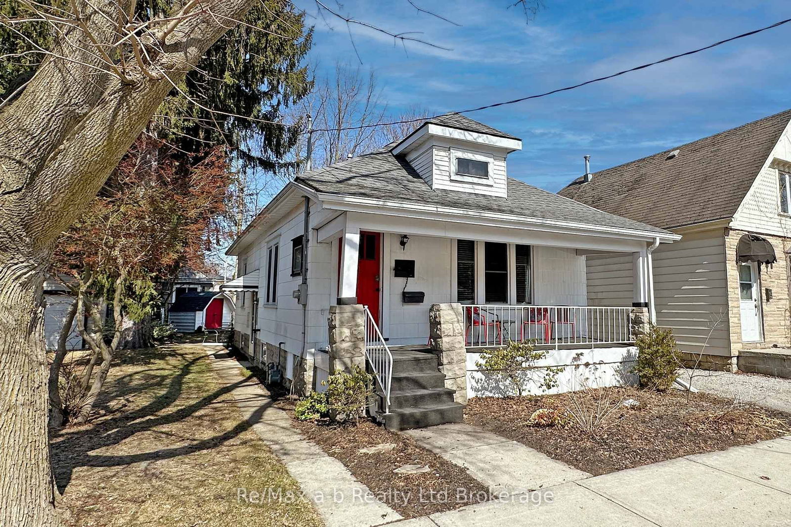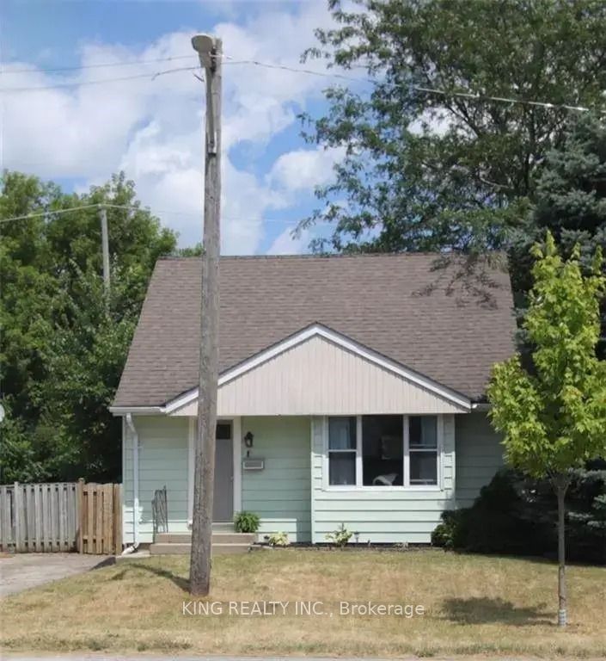Overview
-
Property Type
Detached, 1 1/2 Storey
-
Bedrooms
3
-
Bathrooms
3
-
Basement
Sep Entrance + Full
-
Kitchen
1
-
Total Parking
2
-
Lot Size
75x25 (Feet)
-
Taxes
$3,162.00 (2024)
-
Type
Freehold
Property description for 670 Queens Avenue, London, East G, N5W 3H1
Property History for 670 Queens Avenue, London, East G, N5W 3H1
This property has been sold 5 times before.
To view this property's sale price history please sign in or register
Estimated price
Local Real Estate Price Trends
Active listings
Average Selling Price of a Detached
April 2025
$442,000
Last 3 Months
$469,996
Last 12 Months
$453,439
April 2024
$467,286
Last 3 Months LY
$462,944
Last 12 Months LY
$508,699
Change
Change
Change
Historical Average Selling Price of a Detached in East G
Average Selling Price
3 years ago
$568,214
Average Selling Price
5 years ago
$356,500
Average Selling Price
10 years ago
$156,991
Change
Change
Change
Average Selling price
Mortgage Calculator
This data is for informational purposes only.
|
Mortgage Payment per month |
|
|
Principal Amount |
Interest |
|
Total Payable |
Amortization |
Closing Cost Calculator
This data is for informational purposes only.
* A down payment of less than 20% is permitted only for first-time home buyers purchasing their principal residence. The minimum down payment required is 5% for the portion of the purchase price up to $500,000, and 10% for the portion between $500,000 and $1,500,000. For properties priced over $1,500,000, a minimum down payment of 20% is required.

